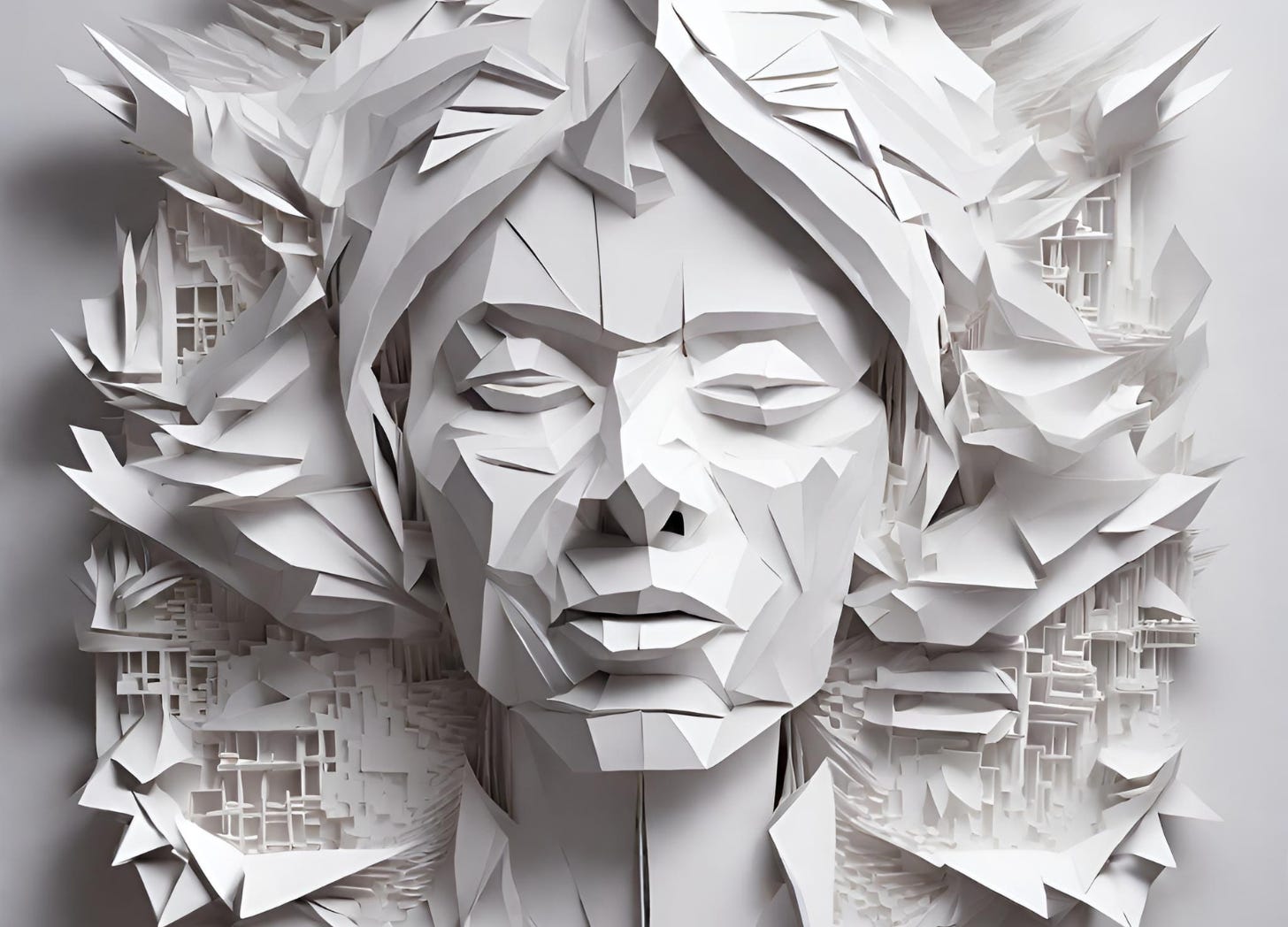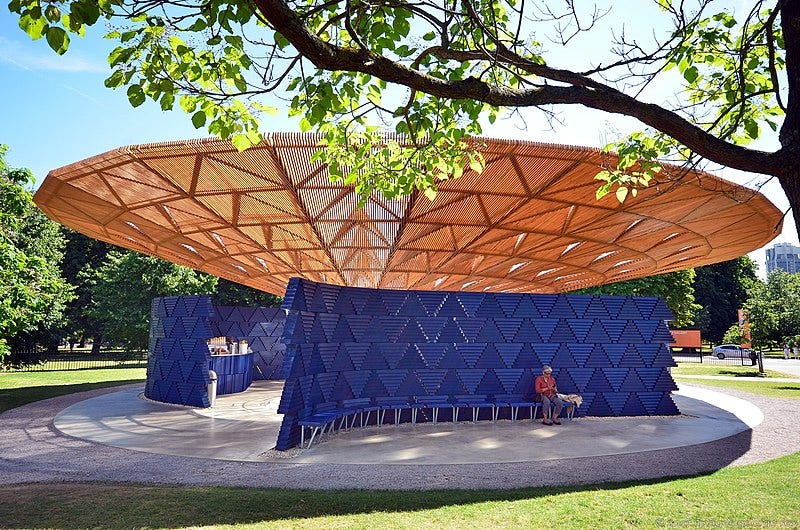Spotlight: Francis Kéré the Architect
How to become a world-famous expert without forsaking your roots
Welcome to our monthly Spotlight, where I highlight a particular item in our toolbox that offers a template for creative resistance.
This time I want to continue talking about our built environment: did you know that mango trees can help cool a school building through the floor? Or that an entire village, including its illiterate members, can collaborate on builing said school?
Introducing: Diébédo Francis Kéré.
Francis Kéré is a world-renowned architect from Burkina Faso. The son of a chief, he was the only child in his village to attend school — to do so, he left home for the city at the age of seven, finished school and got an apprenticeship in Germany with the Garl Duisberg Society, then studied architecture at the Technical University of Berlin.
In 2022, he became the first Black and African person to win the Pritzker Architecture Prize, regarded as the Nobel of architecture, awarded “[t]o honor a living architect or architects whose built work demonstrates a combination of those qualities of talent, vision, and commitment, which has produced consistent and significant contributions to humanity and the built environment through the art of architecture.”
Kéré Architecture, founded in 2005, has a dual focus on design and social commitment, and encompasses building, design and knowledge sharing:
At the intersection of utopia and pragmatism we create contemporary architecture that feeds the imagination with an afro-futurist vision.
The hallmarks of Kéré’s approach to building are his use of local materials and labor, and the integration of traditional building practices with modern construction.
Let’s zoom in on three projects from his hometown of Gando to see this up close:
Gando Primary School, 2001
The first building Francis Kéré designed and completed was a primary school, the first in his hometown. It uses mud bricks instead of concrete for better insulation and temperature control, and its unique roof is two-layered: the overhanging metal top is elevated over a perforated clay brick interior, allowing natural ventilation to alleviate the need for air conditioning. The design won him the Aga Khan Award for Architecture in 2004.
What’s more, the entire village participated in the building’s construction. Kéré drew lines in the sand to illustrate preliminary plans for those who couldn’t read, and trained people on-site in construction techniques. Neighboring villages were so impressed with this process that they began building their own schools in a similar fashion. His innovative use of materials, ecological techniques, and collaborative practices earned Kéré a Global Award for Sustainable Architecture in 2009.
Gando Secondary School
Ten years later, construction began on a secondary school for Gando. Its classrooms are arranged around a circular courtyard, like households in the countryside, which protects it from sand and dust but opens it to natural ventilation from the west. An elevated roof similar to the primary school further cools the building, between 6-8 degrees Celsius. Also like its predecessor, the school was built by local workers with specialists trained by Kéré.
An earthen bank surrounds the school, with trees planted along it that offer much more than shade: they include rainwater catchment systems, and a series of pipes that begin underneath the banks and run into the school. The pipes are perforated, allowing them to gather moisture and cool air as it flows through. This cool air then flows into classrooms through holes in the floor. This zero-emissions under-floor cooling system won the Global Holcim Award for Sustainable Construction in 2012.
Mango Tree Plantation
The trees deserve a special mention. Deforestation is a huge issue in Burkina Faso. To get wood for the school, Kéré used eucalyptus trees and planted mango trees in their place, which provide fruit and shade and need less water. Mango trees are especially vulnerable to termites and drought, so to combat this they developed a whole system for tending them:
Before the trees are planted, people place leftover meat and bones in the holes, which attract ants who eat the termites (no insecticides). Chickens are raised in the shade of the new trees (no fertilizer), and a dripping-system of clay pots resistant to evaporation, which only need refilling once a week, provide water (no irrigation).
Francis Kéré has done all this and more.
In Northern Mali, he contributed to a mosque renovation project by building the Center for Earth Architecture, which includes an exhibition hall, a community center, public toilets, and a restaurant. In Burkina Faso near the border of Ghana, Kéré designed and built Opera Village, featuring a festival theater, guest houses, workshops, a medical center, and a school for 500 children with music and film classes, as well as solar panels and a well. As part of an urban rehabilitation program in China, Kéré designed the Zhoushan Harbor Development, which includes an exhibition gallery, an information center, artist studios, and a garden. He has also designed a memorial to Thomas Sankara, a kindergarten in Munich, and baobab-inspired towers at Coachella in California.
I absolutely love the overlapping layers in Kéré’s mixed-use developments. In his awards and accolades, he is consistently praised for finding ways to blend the traditional and the modern, especially by encouraging the participation of local residents wherever his projects are built.
I think this prefigures a kind of world we can thrive in. His work bears witness to the truth that expertise and popular wisdom can coincide and cooperate. He shows that people are not simply waiting for someone smarter and wealthier to save them; people already have the capacity to solve their own problems and provide for their own needs, when given the chance.
I could write a whole series of posts on how poverty and ignorance are maintained by intentional, malicious withholding of information and resources, but the point here is to spotlight solutions. Kéré is an expert — a world-renowned, elite-educated, hugely decorated artist. And yet he draws lines in the sand for his illiterate neighbors. He builds with local labor and resources native to the land. As a result, his creations are incredibly efficient, functional, and beautiful. And perhaps most importantly, they are treasured by the people who use them.
When Kéré talks about instilling a sense of ownership and belonging in those who help build the places they live in, he isn’t talking about money. He’s talking about precisely the kind of connection to physical place that money alienates us from through abstraction.
The same connection we can recover when we see our built environment as an extension of our natural world, instead of an intrusion into it or an escape from it.
Kéré’s meteoric rise from humble beginnings to the top brass of his profession is reflected in recent commissions to design parliamentary buildings.
From a CNN article on his winning the Pritzker Prize:
Kéré’s growing international profile has invited increasingly monumental commissions. After Burkina Faso’s national assembly was destroyed during civil unrest in 2014, the architect was asked to envision a replacement in the country’s capital, Ouagadougou. The stepped facade of his pyramidical design offers both public space and a message of democratic openness, though the project remains on hold in the aftermath of January’s coup d’état.
Fortunately, construction is underway on another national assembly building, in neighboring Benin:
Like his Serpentine Pavilion, its top-heavy form was inspired by trees – in this case, West Africa’s palaver tree – and their role as traditional meeting places, with the parliament’s main volume blooming out from a hollow “trunk.”
This is the kind of afrofuturist, solarpunk imaginary I can fall in love with. The world of Black Panther may have Wakanda, but our world has the genius of a Burkinabé artist dedicated to collective flourishing.
Kéré’s artistic and activist leanings were again on full display when he was one of three architects selected to design a permanent exhibition for the International Red Cross and Red Crescent Museum. His focus was on “Restoring Family Links,” and his installation, made largely of hempcrete, includes homages to Rwandan children separated from their families in the genocide, those missing in the Srebrenica massacre, and a piece that “signifies transparency and hope,” revealing “the significance of reconnecting those who are orphaned, missing or unexpectedly bereaved with members of their families.”
From the website:
Kéré Architecture's contribution recognises the importance of reconstructing human connections when they are unexpectedly broken or severed. The team designed the scenography to create an emotional awareness of the consequences that occur either through manmade or natural events.
So many people in all areas of life, but especially the arts and sciences, have raised the clarion call that our disconnection from the world around us could spell our demise. We are not separate from nature; we are an integral part of it. Knowing this in our bones not just our brains feels essential to making the changes we need to weather the rest of this century.
Francis Kéré seems to feel the same. I’ll end by letting him speak for himself.
From an interview with TIME magazine:
What I believe is fundamental for all of us, regardless of our roles, is to cultivate a profound awareness that change is imperative, and it is required urgently. The climate challenge is not a distant future scenario; it’s a present reality. Each and every one of us should internalize the urgency of this change in our daily lives. It’s not exclusive to politicians, companies, or any particular group; it’s a collective responsibility that we must embrace now.
Thank you for reading Anarchy Unfolds! This publication is entirely supported by my readers. If you liked this post, if you value my work, consider becoming a free or paid subscriber, so I can devote more of my time to crafting a toolbox of rest and resistance.






